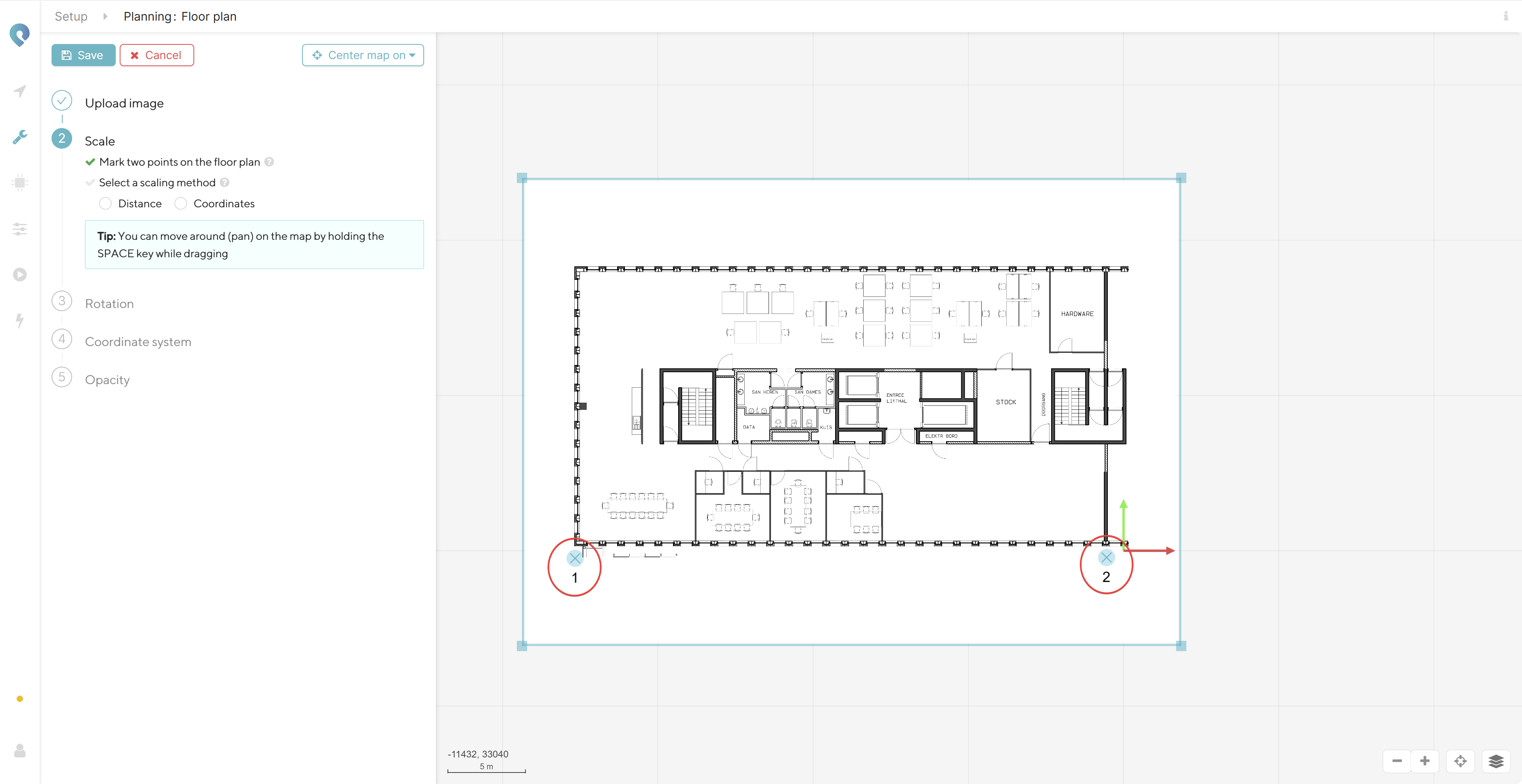Adding a floor plan
As a first step in the setup process you can upload a floor plan image and map it to your desired coordinate system. We highly recommend doing this because it will give you a visual reference.
To add and configure the floor plan follow the steps on the Setup → Floor plan page:
Upload floorplan: Please use a high-resolution image with a scale and origin (the zero point) indicated on it.
The supported file formats are: png, jpeg, bmp, pdf.
The maximum file size is 10 mb.Scale: Resize the floor plan such that each pixel represents a given distance. You will be asked to place two markers1 on the image. Then, you have two options:
a. Scale the floor plan by stating the real distance (in mm) between the two markers
b. Scale and rotate the floor plan by explicitly defining the coordinates of the two markers.
If you have uploaded a floor plan with a scale, we recommend you place the first marker at the start of your scale and the second marker at the end of your scale. Then select the Distance option and enter the correct distance. E.g. the scale on our floor plan below tells us that the point from marker 1 to the point from marker 2 is 8 m (= 8000 mm).
Rotate: If you haven't rotated in the previous step, you can still do this here. Either by inputting the angle in degrees, or by moving the mouse to one of the corners (your mouse cursor will change to the one shown in the image below) of the floor plan and rotating it by hand.
Coordinate system: here we can define the direction of the x- and y-axis, as well as the origin. To move the origin, simply grab the floorplan and move it until the origin is in the correct place.
Opacity: select the transparency level of your floor plan.
1 To place a marker simple click on your image. Once the first marker is placed, clicking again will place the second marker. Once the second marker is placed, clicking again will place the first marker again, and so on. This allows you to re-place the markers if you would have misplaced one. You can zoom in and out on the floor plan by scrolling. You can move around (pan) on the floor plan by holding the SPACE key and then clicking on it and dragging.
